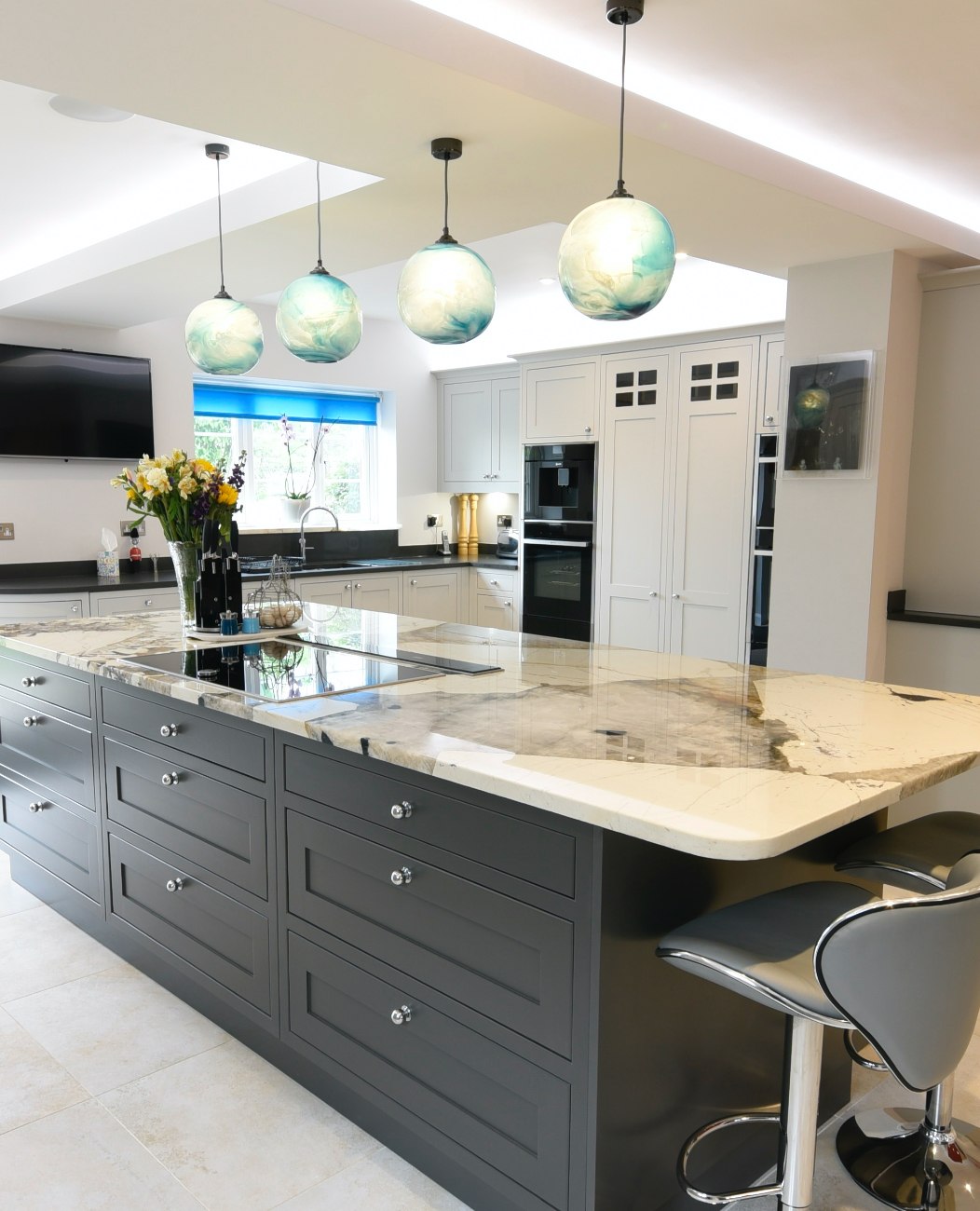Classic
This project had an evolving brief, beginning as a kitchen, and ending up as a complete ground floor refurbishment! It became clear from the first couple of meetings that the original kitchen floor plan wasn’t big enough to meet the client's needs. Hence, it was suggested to take down the wall between the kitchen and the large dining room that backed onto the kitchen, opening up the two spaces.

DESIGNED BY
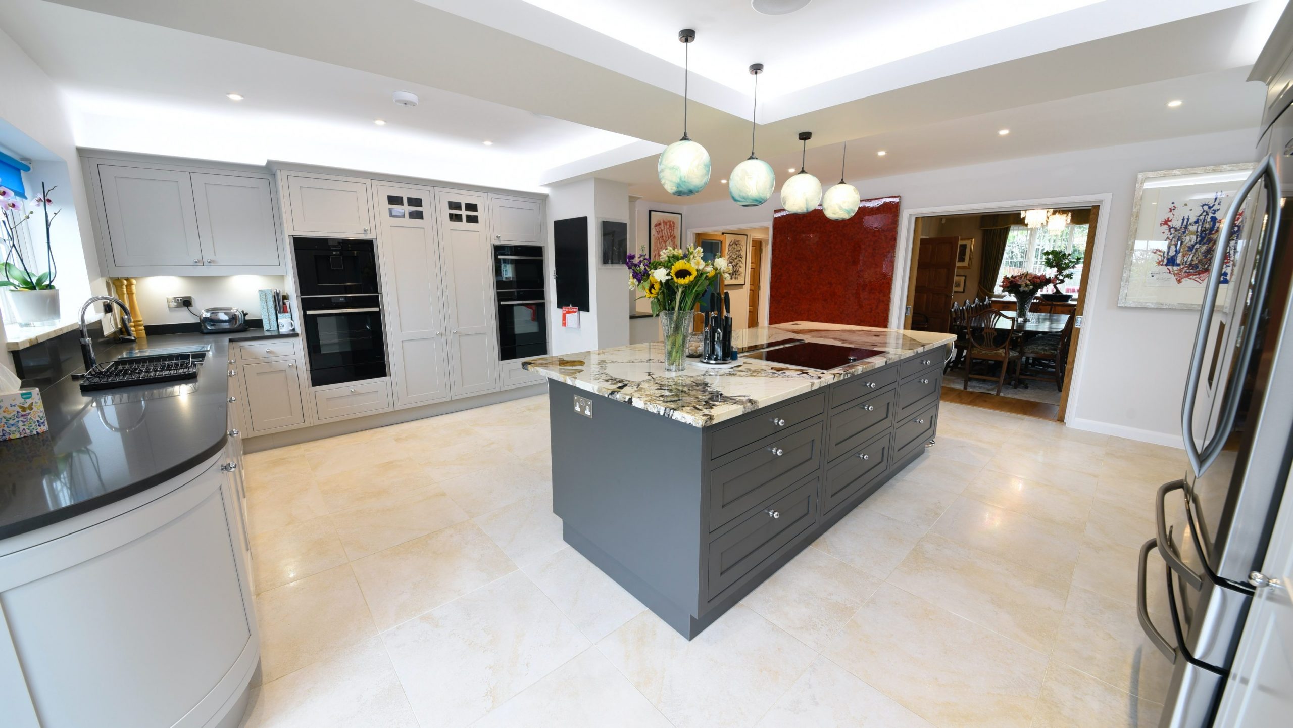
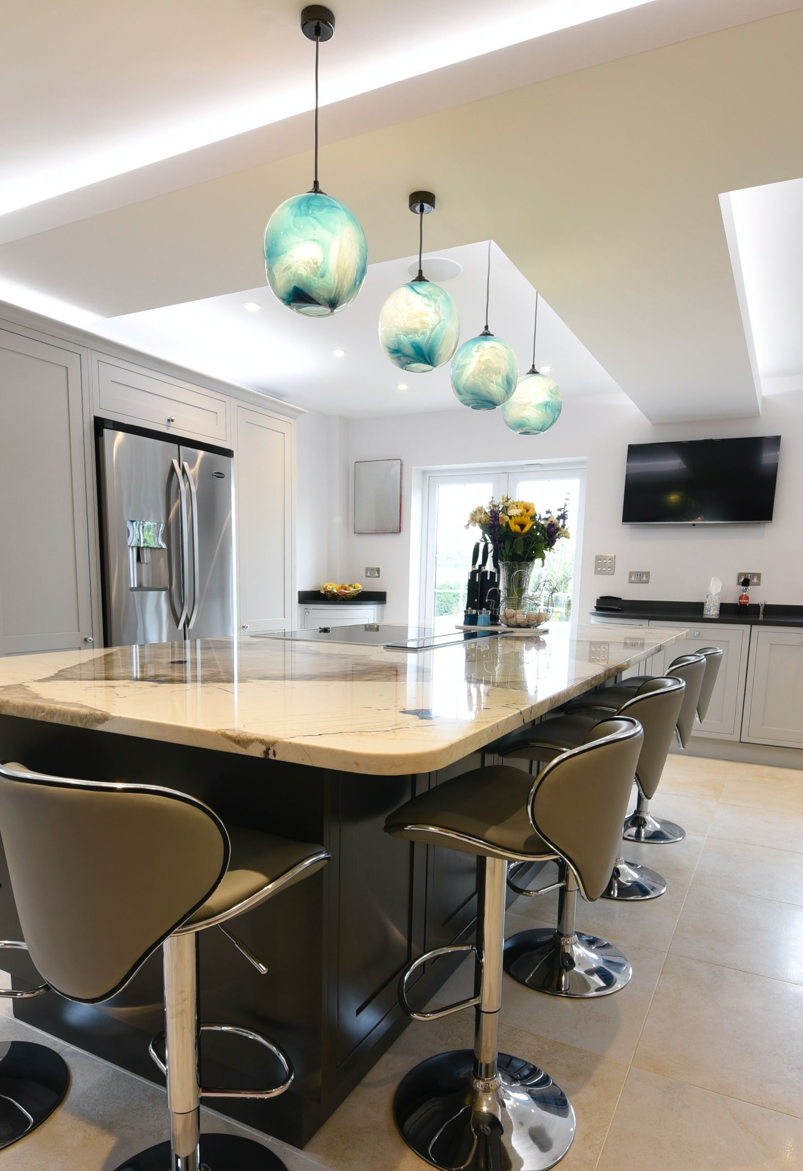
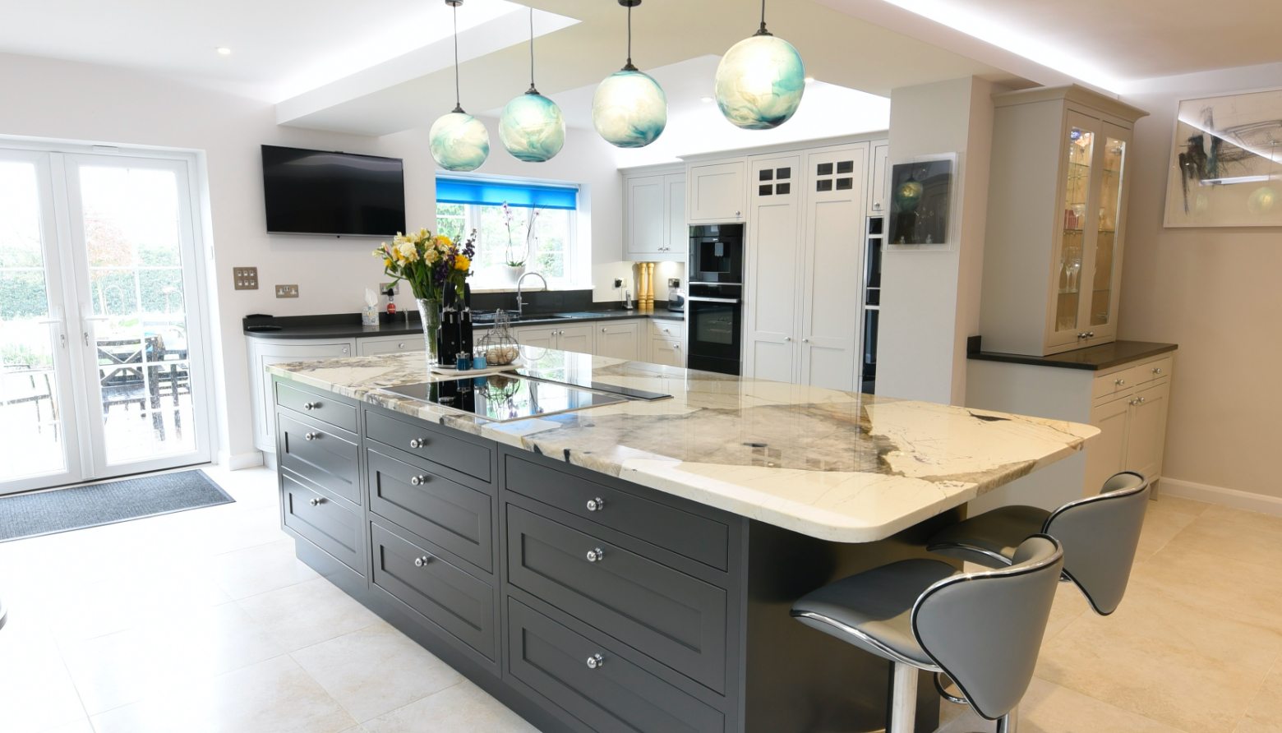
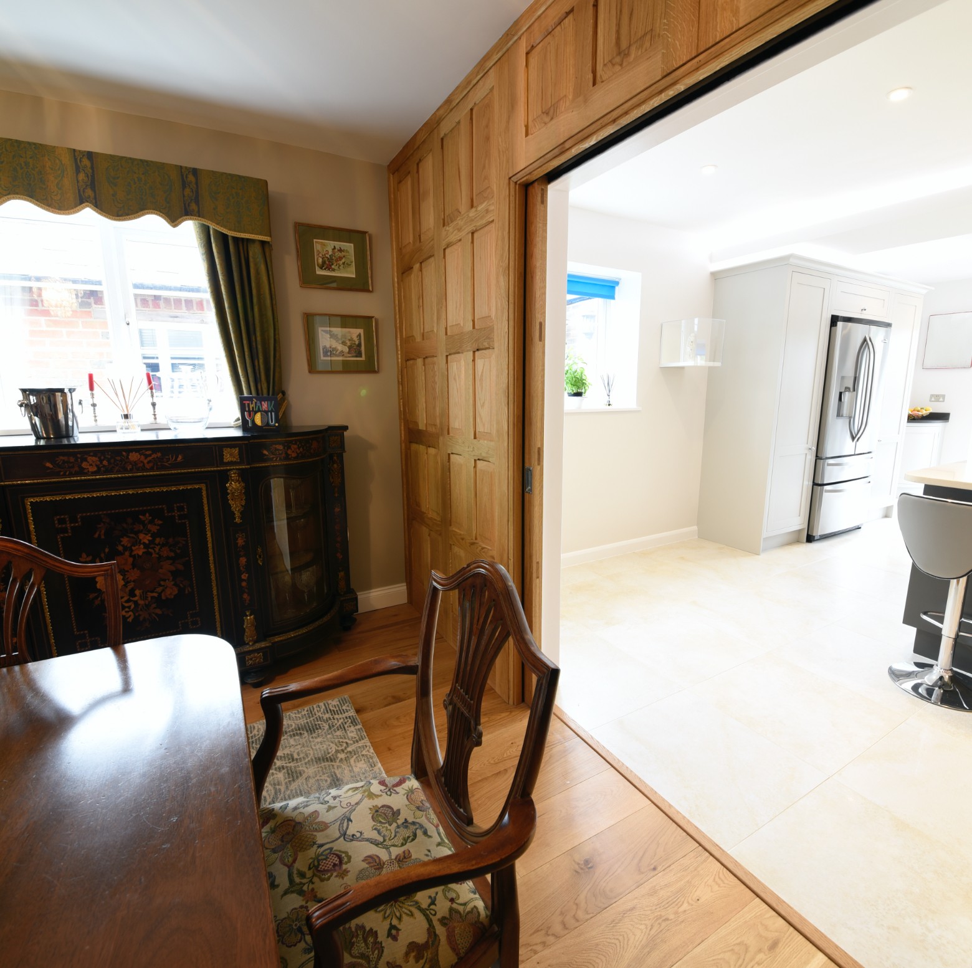
James the designer then set out to redevelop the complete ground floor, moving the hallway, entrance to the ground floor bathroom and boot room. Six steels were fitted to support the upper floor and chimney, creating a fantastic open entertaining space.
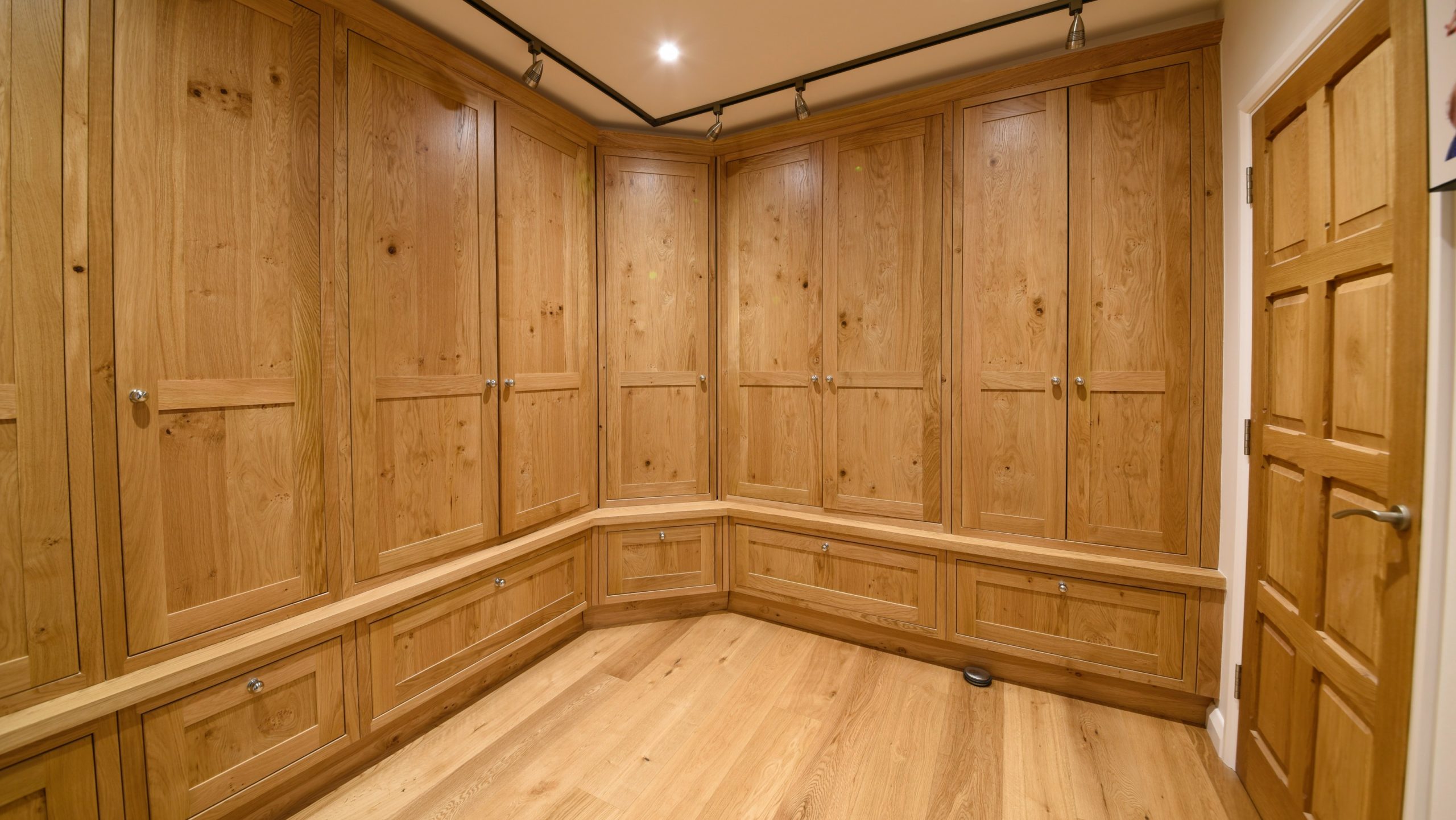
Fitted with a bespoke Aishling kitchen and unique granite, fitted to the island, and quartz fitted to the other surface area. In the dining room we constructed a bespoke oak panelled wall with matching pocket doors to hide the kitchen away when needed, but also have the option of a large entertainment space. We completed everything with this project in house, from the new ground floor layout, structural engineers drawings, complete renewal of the timber joists, wet underfloor heating, tiled and solid oak floors, plastering, plumbing, automated electrics, kitchen installation and decoration.
